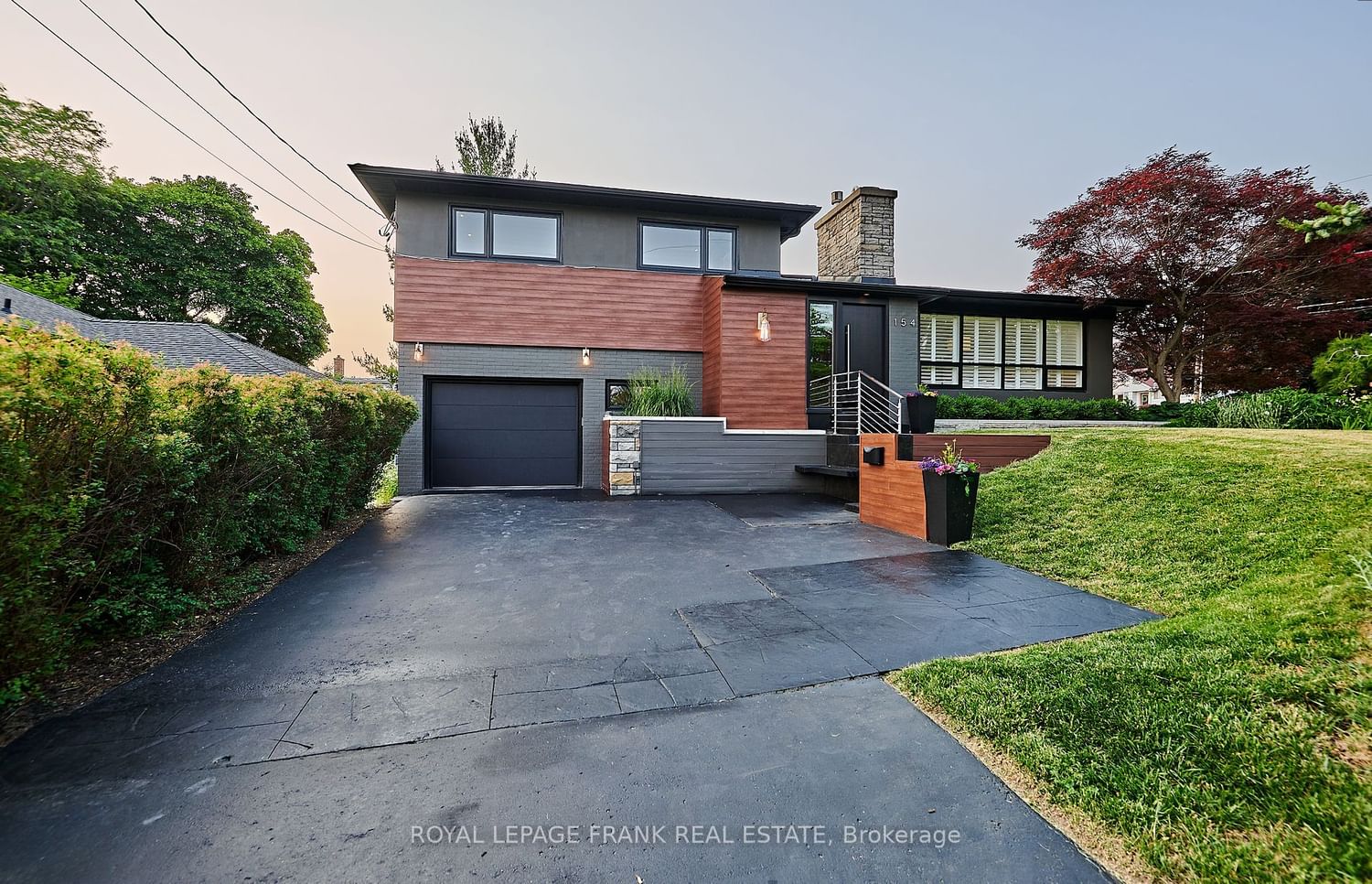$1,349,000
$*,***,***
3-Bed
4-Bath
Listed on 7/11/23
Listed by ROYAL LEPAGE FRANK REAL ESTATE
An Absolute Modern Masterpiece! No Detail Or Expense Were Overlooked When Redesigning This Unique, Magazine Quality Home. Top To Bottom Renovations/Updates Of The Highest Quality, And Located On A Premium Corner Lot Across From A Park In One Of Oshawa's Most Desired Areas. This 3Bed/4Bath Home Has It All, Simply Move In & Enjoy This Architectural Gem Without Worrying About Having To Update Or Replace A Thing. The Home Features Engineered Hardwood Throughout, High Efficiency Pot Lighting, Sagiper Exterior Siding, Stamped Concrete Driveway & Steps/Railing Leading To Entrance, Exquisite Details Such As Exposed Bedroom Ceiling Beams w/ Built-In Lighting, Master Suite With 5pc Ensuite & Walk-In Closet W/ Built-Ins, Storage Behind Bathroom Mirrors, Quartz Countertops, B/I Appliances W/Hidden Bosch Dishwasher, Sleek Basement In Wall Storage, Multiple Fireplaces, Wet Bar, Multiple Walkouts To The Large Fenced Backyard Patios, Landscaped Gardens, California Shutters, Attached Garage.
*See Attached Features/Upgrades List W/ Years Completed*. This Home Is Truly One Of A Kind & Stands Out Above The Rest. One Of Oshawa's Most Incredible Architectural Masterpieces. Minutes From 401, 407, Hospital, Parks, Schools, Restaurants
To view this property's sale price history please sign in or register
| List Date | List Price | Last Status | Sold Date | Sold Price | Days on Market |
|---|---|---|---|---|---|
| XXX | XXX | XXX | XXX | XXX | XXX |
| XXX | XXX | XXX | XXX | XXX | XXX |
E6662946
Detached, Sidesplit 4
7+1
3
4
1
Attached
5
Central Air
Finished
Y
Brick
Forced Air
Y
$6,124.00 (2023)
< .50 Acres
120.19x62.56 (Feet)
